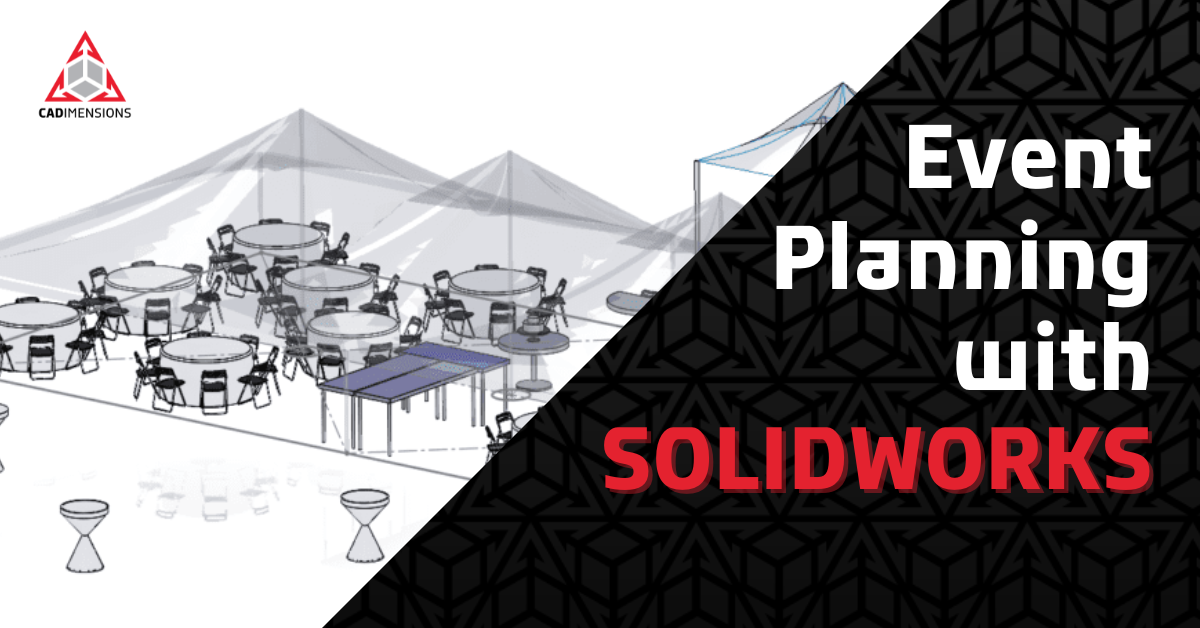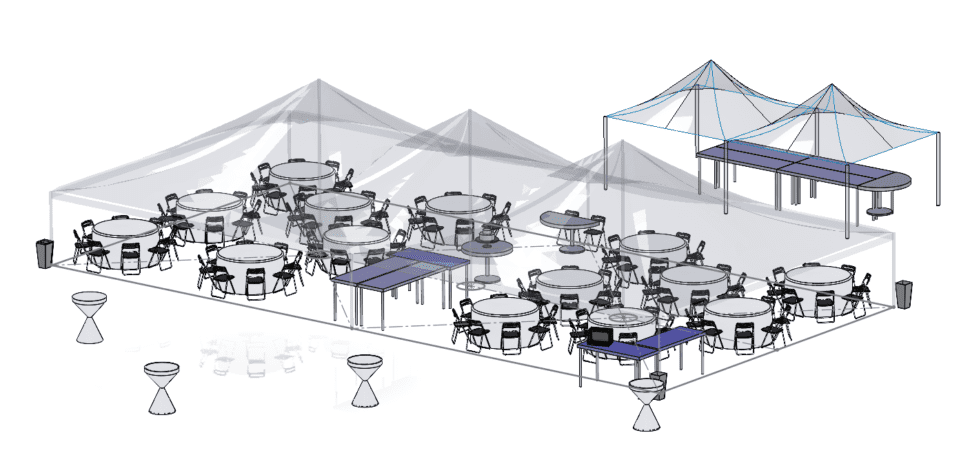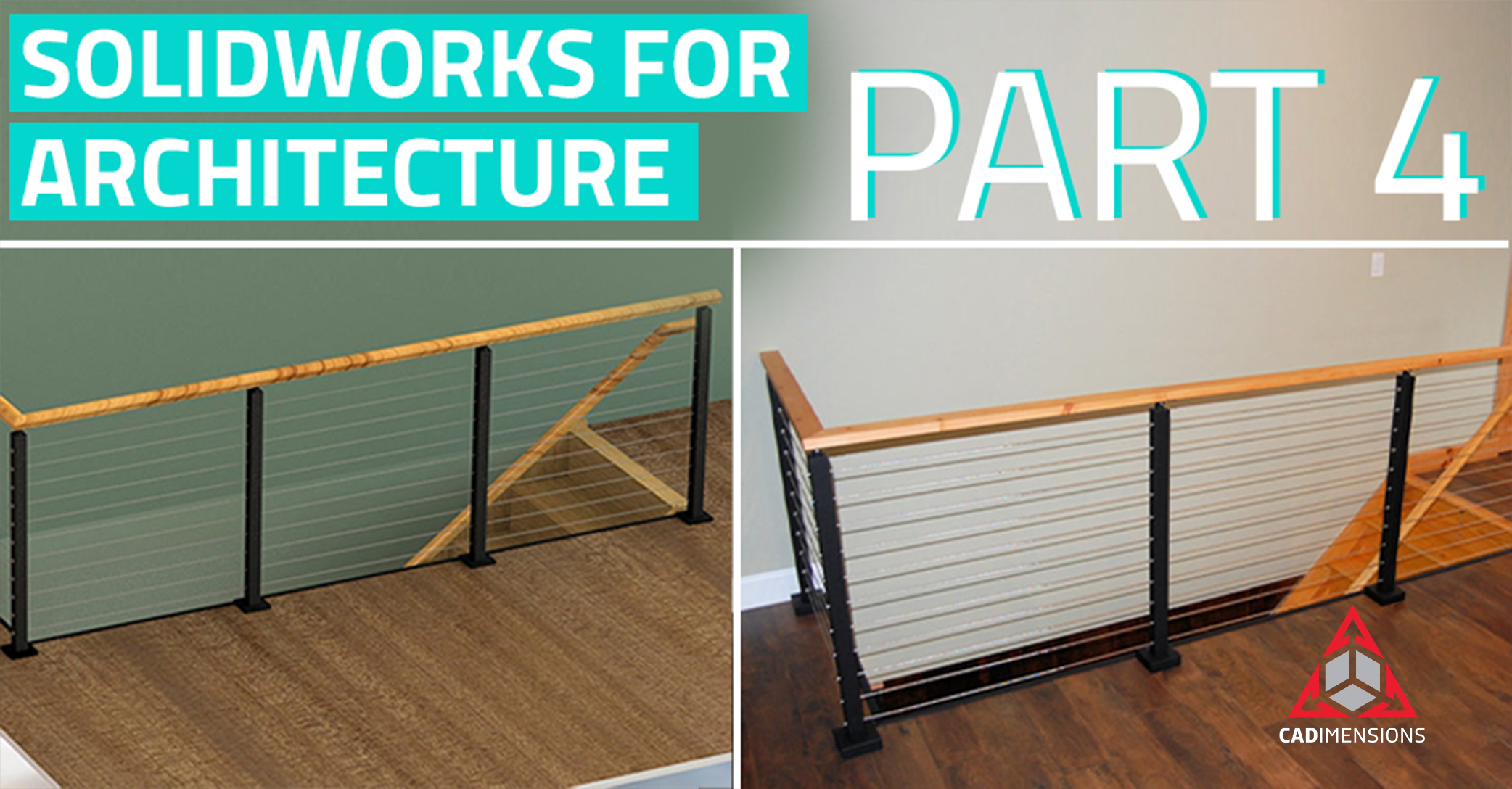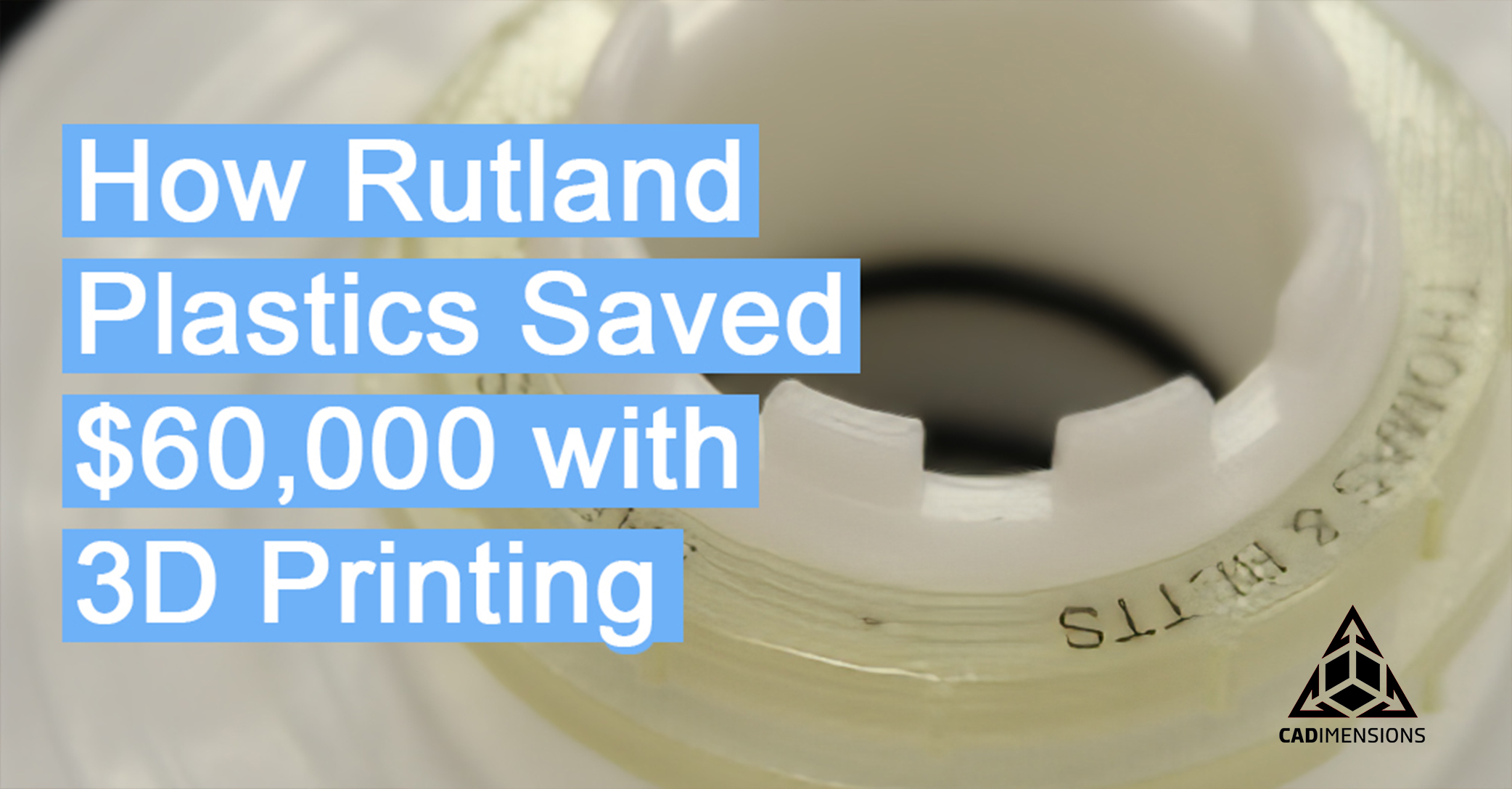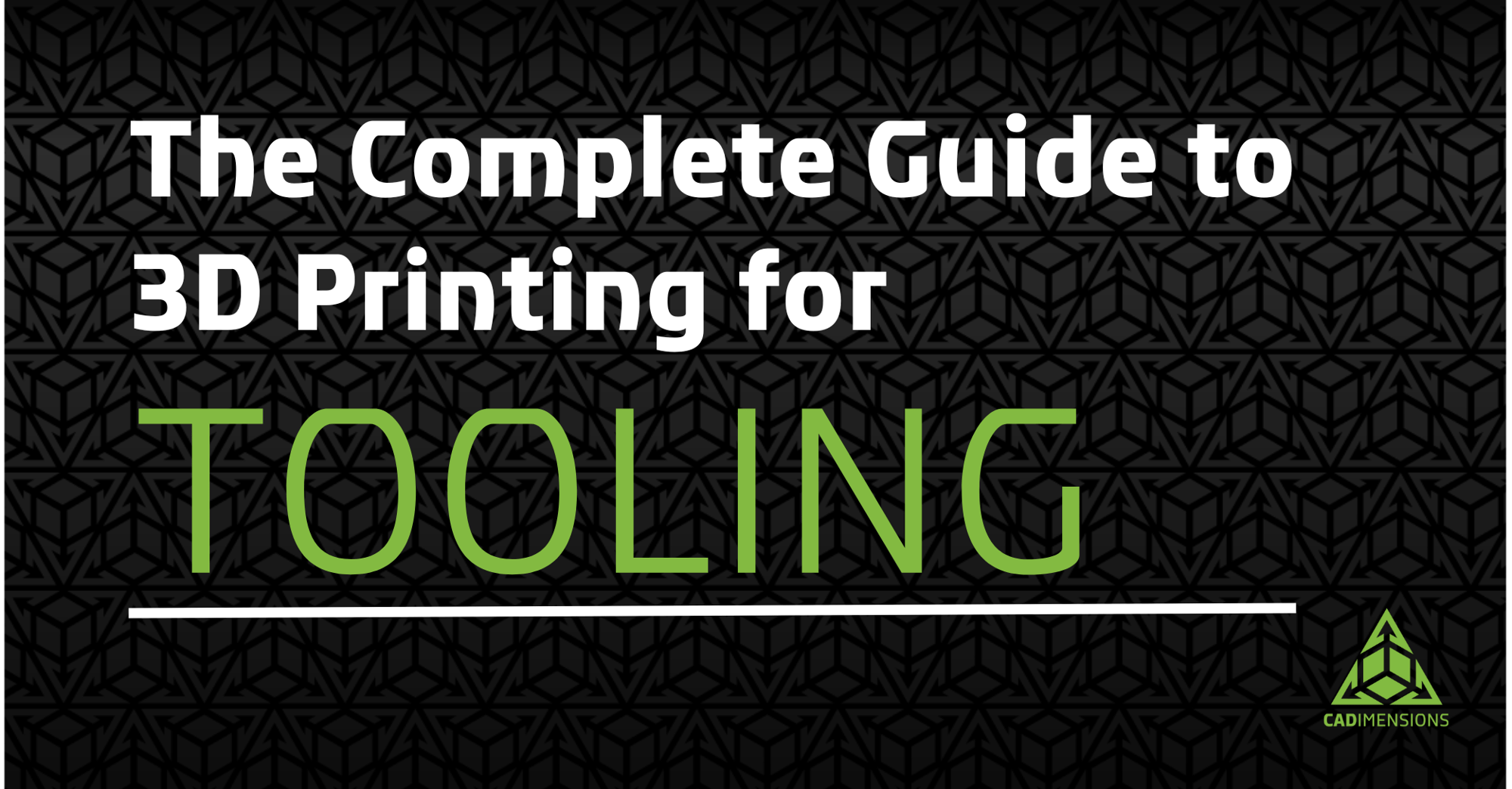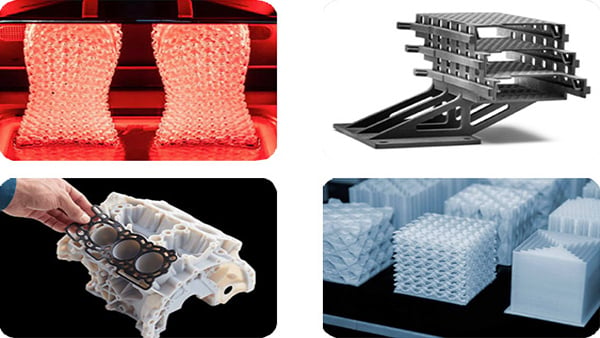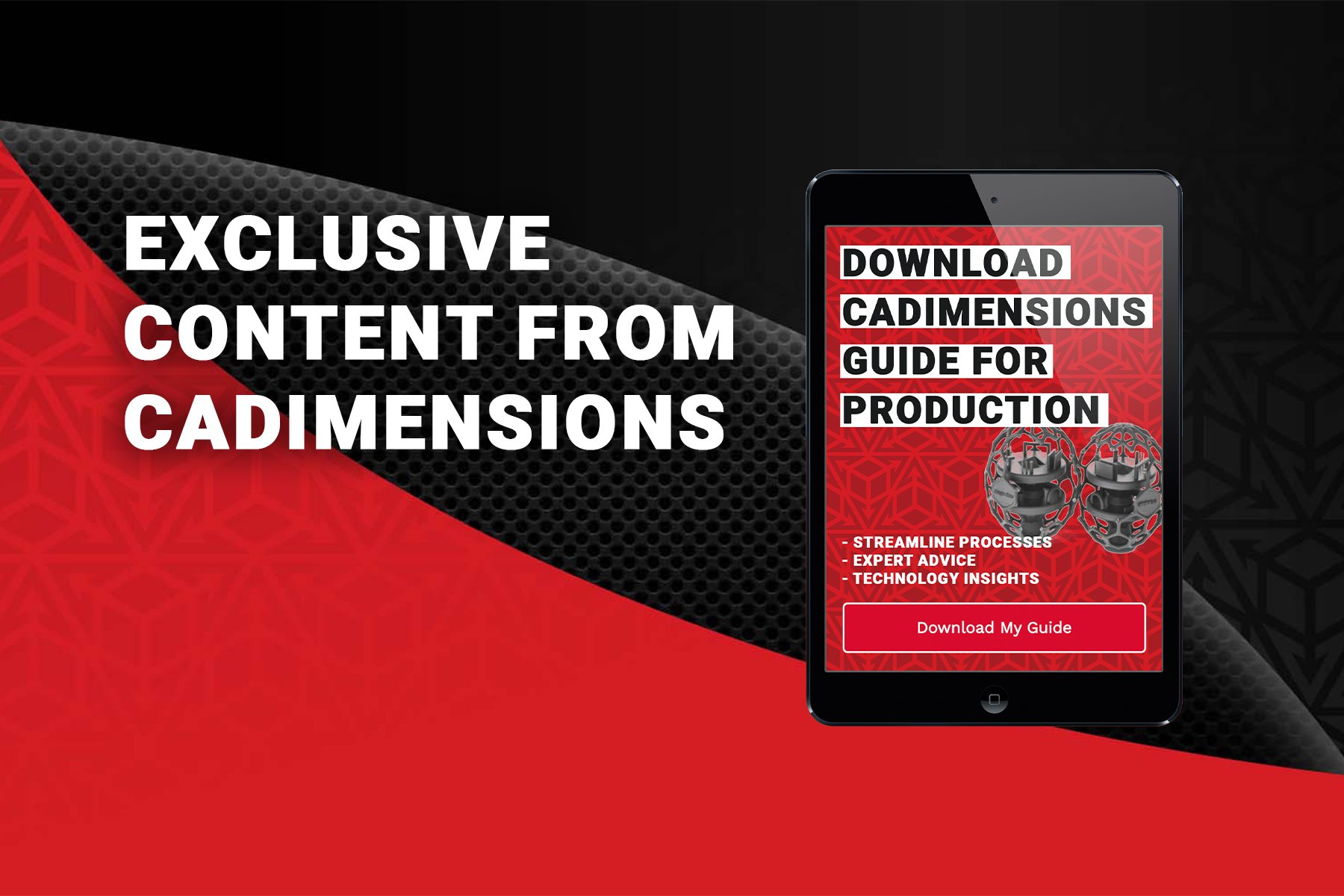It’s Party Time! Using SOLIDWORKS To Layout An Event
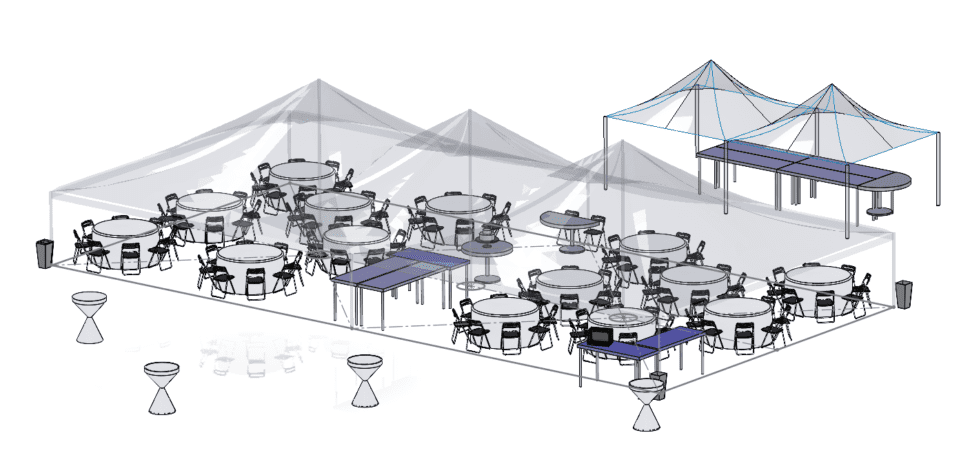
Planning a large event can be stressful, and finding the perfect layout and if the dimensional space is adequate can be overwhelming to say the least. Making a floorplan and accurate layout doesn’t have to be just for architects, with a little help from SOLIDWORKS.
Let’s Celebrate! But First…
A little backstory to get us started, my husband and I got engaged the 1st week of March 2020- a week before world was turned upside down with start of the COVID pandemic. We decided not to rush into planning a wedding, and decided to wait until things got a little less chaotic. A year later, things were a little better, but we were still hearing horror stories of couples’ venues cancelling on them or having super strict restrictions. Our goal was to have an outdoor wedding anyways, so we decided to have a intimate backyard wedding, and put on and design the whole thing ourselves (with help of friends & family of course!)
Role: Bride/Chaos Coordinator
As I got into the planning phase, I began to understand why a lot of people decide to hire a wedding planner. It is a lot of work! I had a vision in my head of what it would look like, and now had to put all those ideas on paper. We knew our headcount was approximately 115 people, and that we would need a large tent to house the reception. We decided we were going to roll the dice and not put the dance floor in the tent, so it could be under the stars instead.
After finding a tent rental company that met our needs, we needed to size our tent. We were concerned about the tent being large enough to host all our guests, while being small enough for our outdoor space as we had to work around the trees and gardens. We also needed extra tables for Hors d’oeuvres and the cake. I decided a 30′ x 60′ tent would probably work, but the tent rental company told me otherwise, and recommended the 30′ x 75′ instead. The larger tent was more expensive, and would not fit our space well. To determine if it was absolutely necessary, I went to the drawing board, aka SOLIDWORKS.
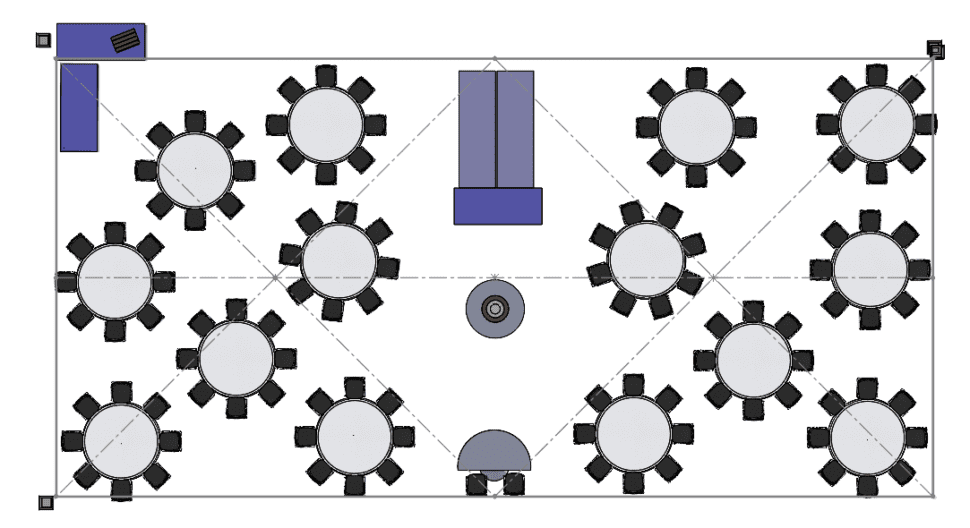
SOLIDWORKS To The Rescue
I decided to draw up the tent in SOLIDWORKS, as well as the tables and chairs that I would be renting. I knew the dimensions from the website, and was able to draw the components to scale. To make things easier on myself, I was able to find some folding chairs someone else had created and uploaded to GrabCAD. I was able to download the pre-created file and adjust it to my needs. Once I had my measurements, components, and tent drawn up, I created an assembly. By having everything scaled and in one place, I determined that the 30′ x 60′ tent should be big enough for my envisioned layout.
The Layout
I used SOLIDWORKS for more than just the tent layout, I even sketched in the area for the ceremony, the bar, and the dancefloor. Since these areas did not have to be as drawn as critical as things in the tent, I used just a basic sketch to get the overall floorplan. This helped visualize the flow of the event, and where to set up different stations. By drawing it up in SOLIDWORKS, I was able to print out copies and set them out for the set-up before the big day. This was a much better plan than waving my arms around going “No! Not there, over here!”
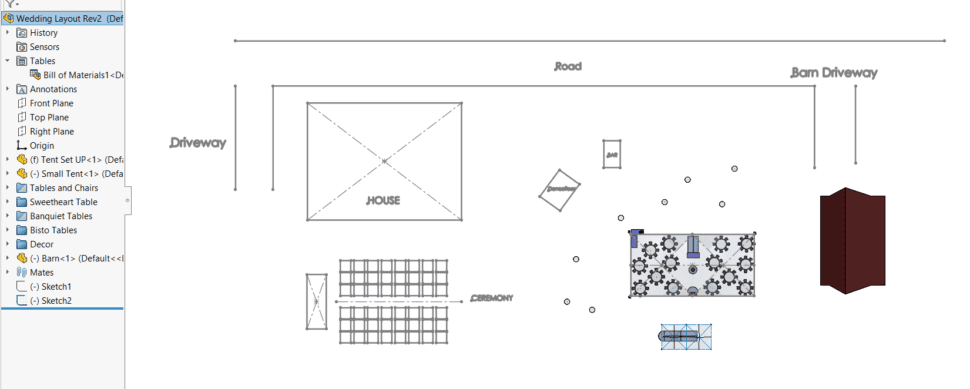
A Bill Of Materials
Another huge perk of creating an assembly in SOLIDWORKS was that I was able to created a Bill Of Materials. I knew how many chairs, tables and even tablecloths I needed! This made a great check list of supplies to review, and I was able to keep it updated and again, share it with our helpers.
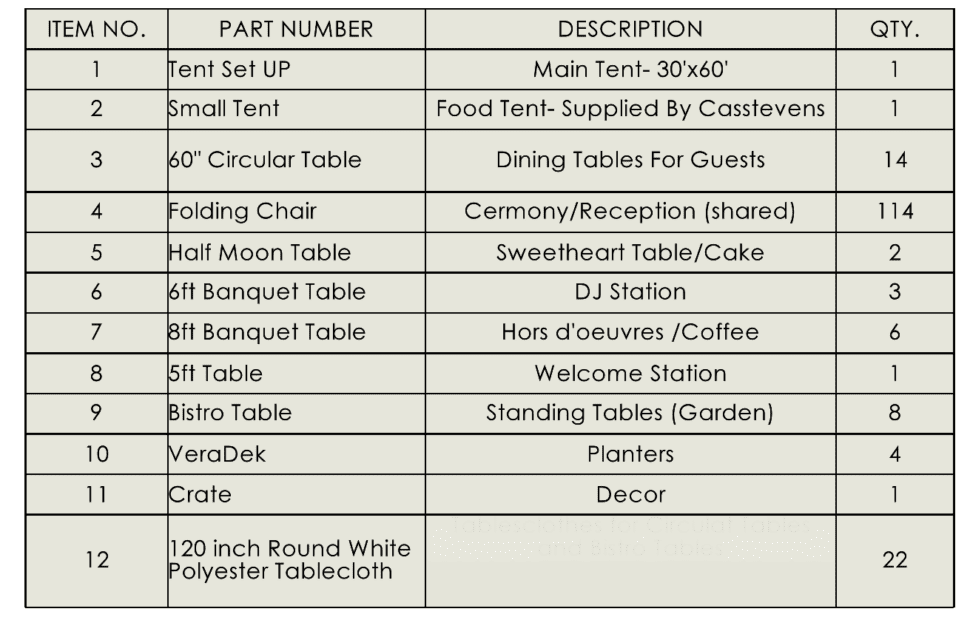
Configurations for Tablecloths
Another way SOLIDWORKS helped me with the layout and planning was that I could use configurations to determine how many tablecloths I needed. My bistro tables and 60″ circular tables were very different shapes and forms, but required the same 120″ tablecloth. Rather than making two separate parts (this would be confusing on the BOM) I created two configurations for the tablecloth. This way, they looked correct in the assembly (see above) but in the Bill of Materials, they still came up as one item. This can be done by setting the Part Configuration Grouping to display all configurations of the same part as one item.
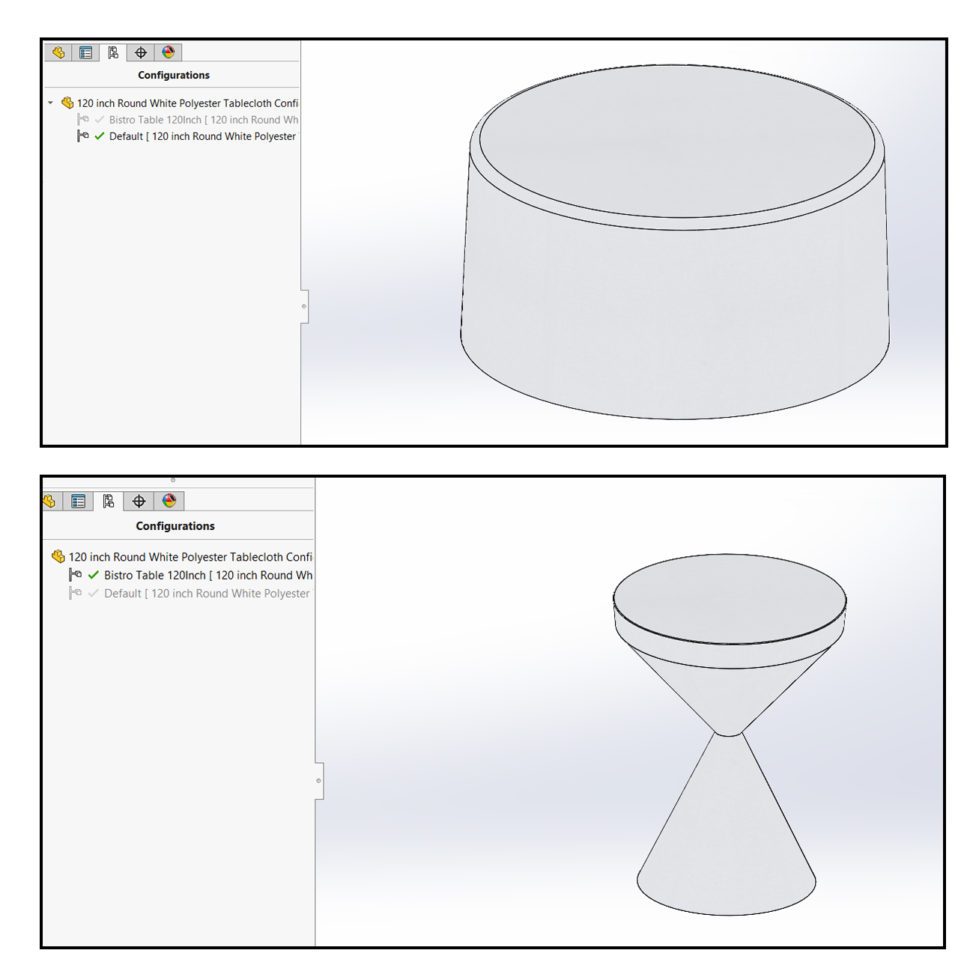
To Top It All Off
Another way that I used SOLIDWORKS to assist in the planning of my wedding, was that I actually used it to design our cake topper! Using a combination of the Text tool, splines and the Block tool, I was able to make a part file and 3D print my own custom cake topper. For the butterfly details, the Block tool was especially useful to copy and scale the details of one, and duplicate it to make the others.
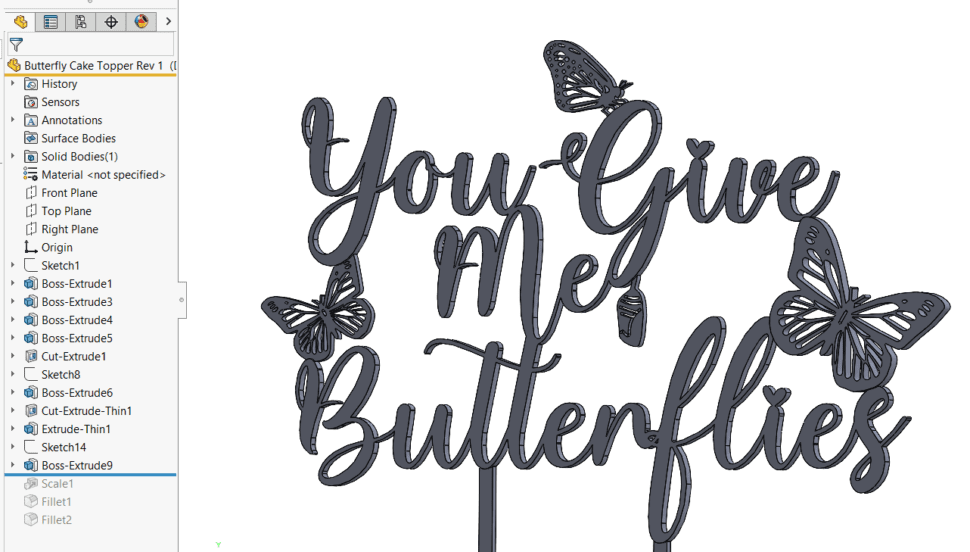
The Results
In the end, all the hard work paid off. By having a layout that I could easily adjust and play with different options, I was able to find an ideal wedding floorplan. A Bill of Materials made a great checklist, and printing out how everything should be layed out and set up, took a lot of pressure off my shoulders. I was able to direct my attention to other matters, feeling assured that my drawings would clarify my design intent. The layout ended up working beautifully, and the rain even held off for our uncovered dancefloor!
So even though floorplans might not be the first thing you think of when you hear SOLIDWORKS, don’t be afraid to try out a layout or floorplan for a space or upcoming event! Or if you’re doing some home renovations, check out my co-worker Dave’s blog Mockups and Floor Layouts: SOLIDWORKS for Architecture Part 4 to learn more!
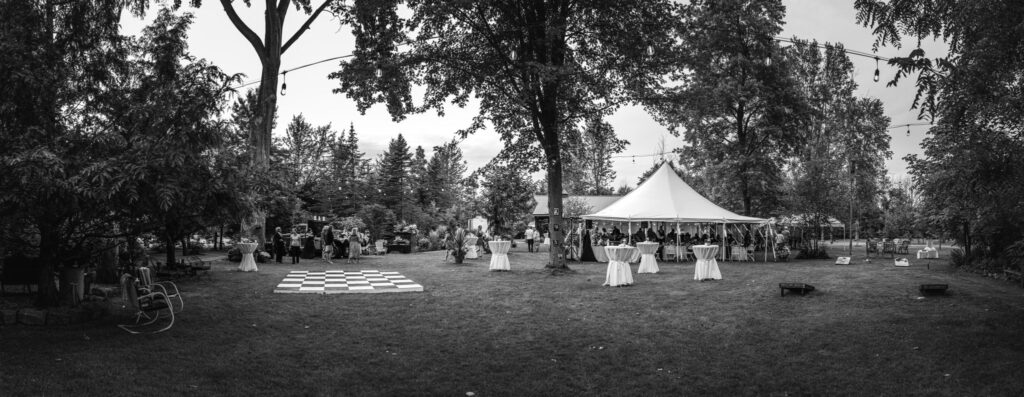
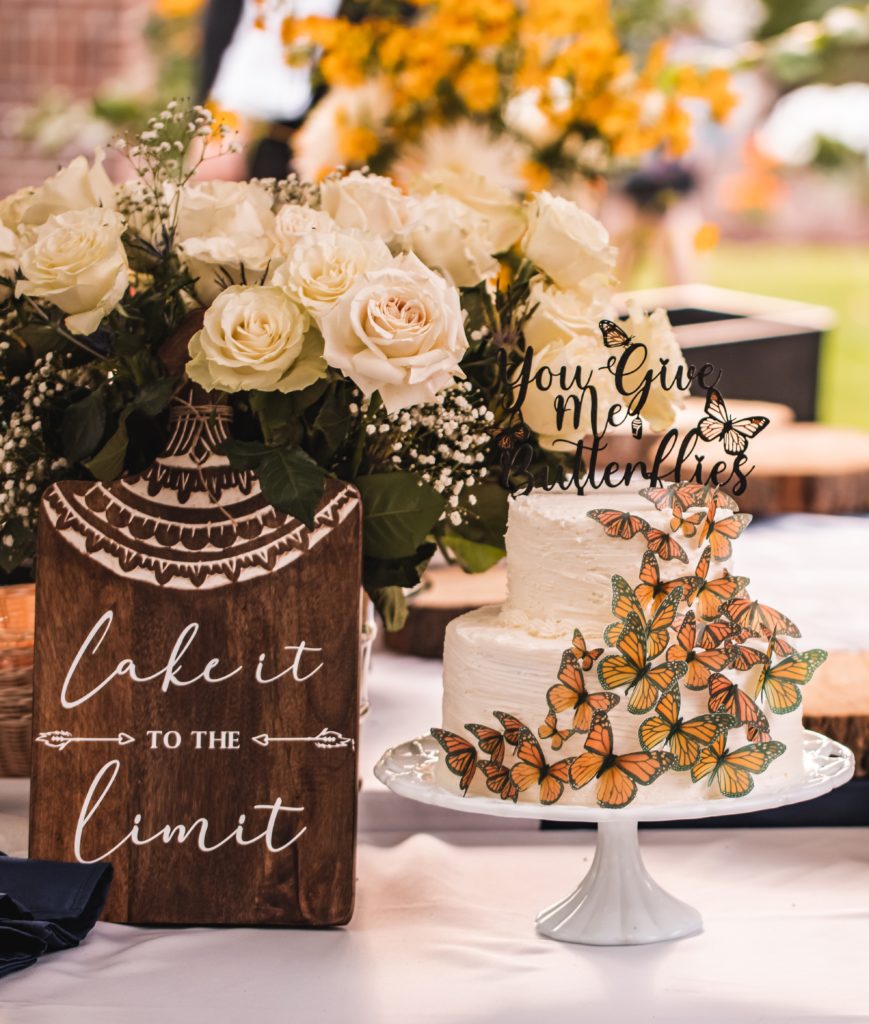
Whether its for fun or business needs, SOLIDWORKS and 3DEXPERIENCE are the industry leader in CAD, so join the party and learn more!
